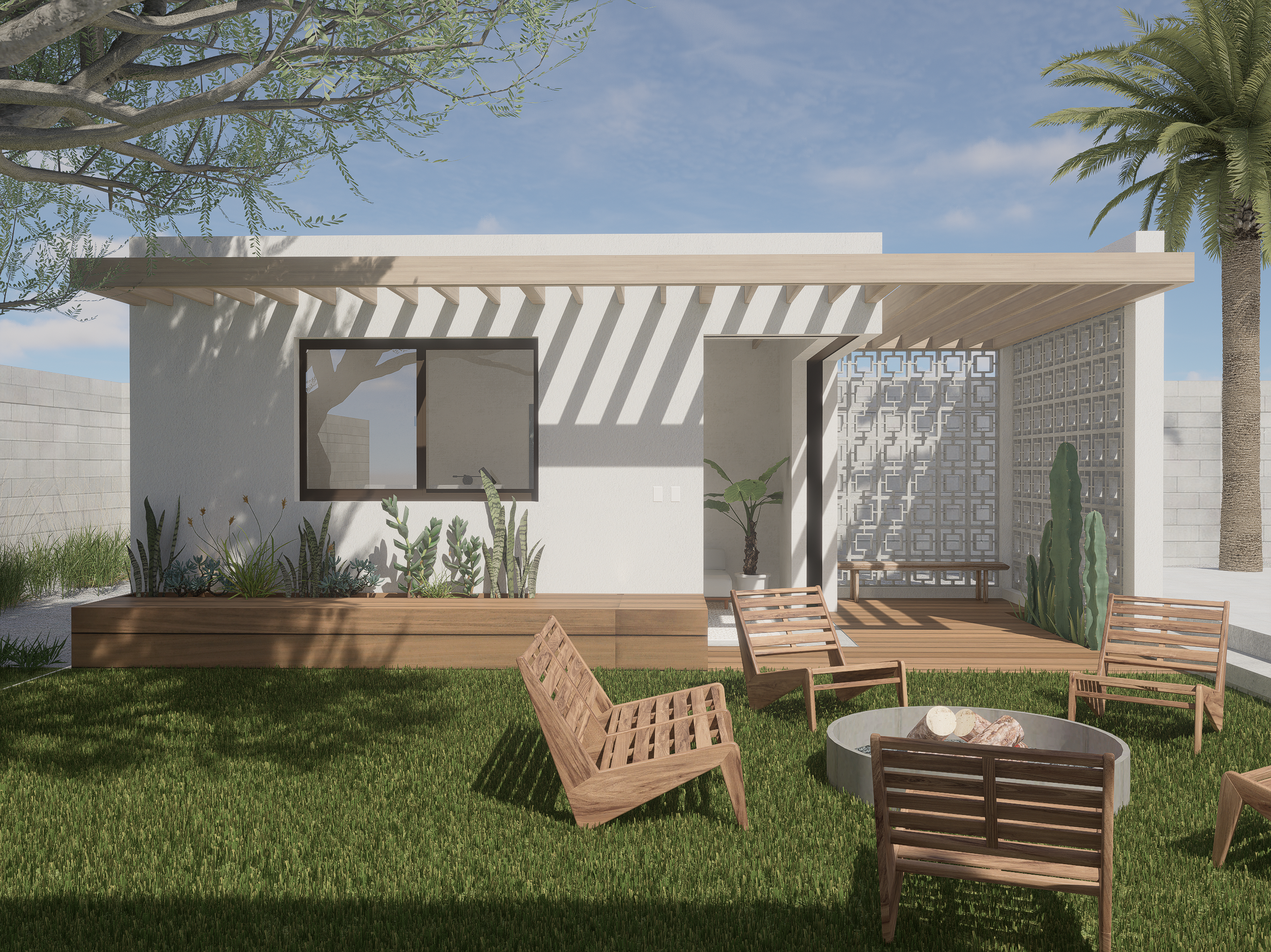Seven palms backyard office
Phoenix, Arizona, USA
2022
200 sq ft
In the backyard of a client who works from home, a small accessory dwelling unit has been designed for light, privacy and a view of the pool. Despite its apparent simplicity, this tiny structure is a complex study of gestalt theory and disappearing geometries.
The design involves two intersecting boxes, forming three distinct zones: an interior, an interstitial exterior, and an exterior space. The spatial goals aim to blend interior and exterior experiences while maintaining the discreet boxes. A wood slat canopy extends into the interior, featuring exposed joists. Framing the exterior courtyard are breezeblocks that allow light and air to pass through while maintaining privacy. A corner pocketing sliding door contribute to the illusion of a disappearing corner in the dwelling while a skylight placed within the rhythm of the joists allows light to wash the back wall.








